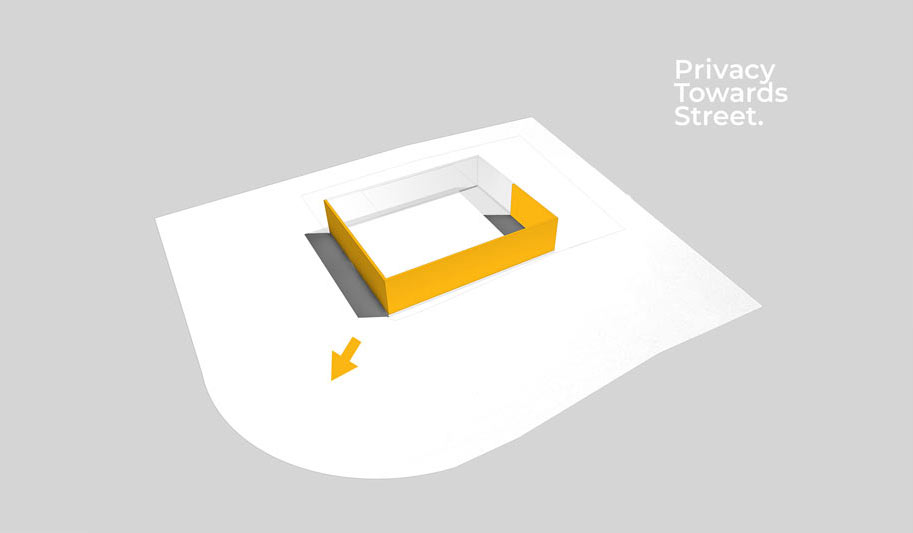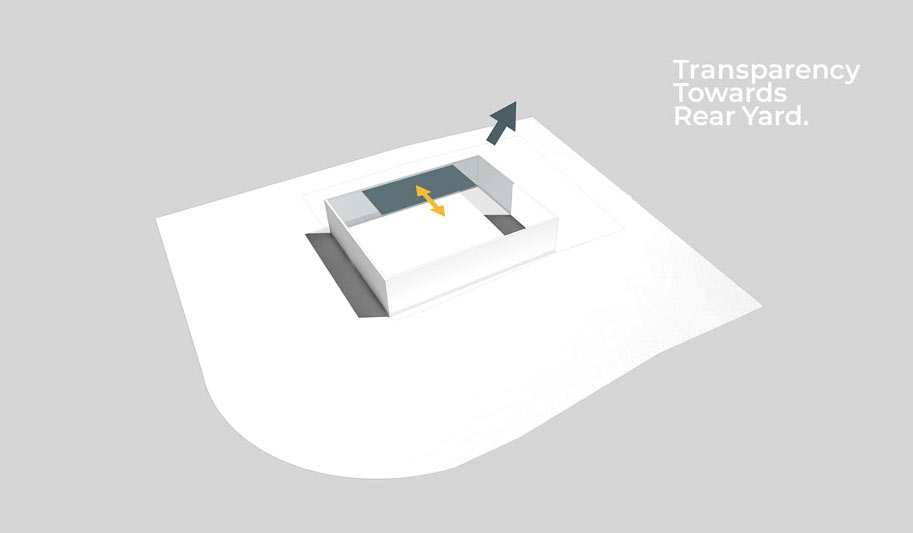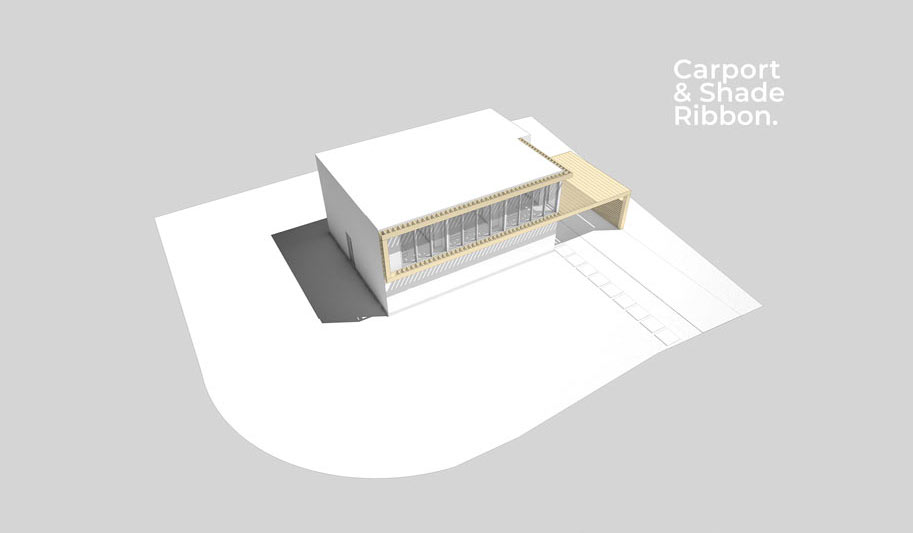



The traditional instinct would be to design the new home to face the street, but since the property is located on a wide street corner, the orientation was flipped to face the rear corner of the yard and the first floor facade was designed to act as a subtle privacy screen from the street.

In contrast to the front corner of the home, the rear of the home is opened up to create a strong connection between the home’s interiors and the property’s natural landscape.

On the south side of the residence, a soffit projects beyond the facade to naturally shade the home from the high summer sun without blocking the warm, direct sunlight in winter months. This passive shade “ribbon” then wraps down to become a visual connection between the home and carport, creating a covered entry in its path.
