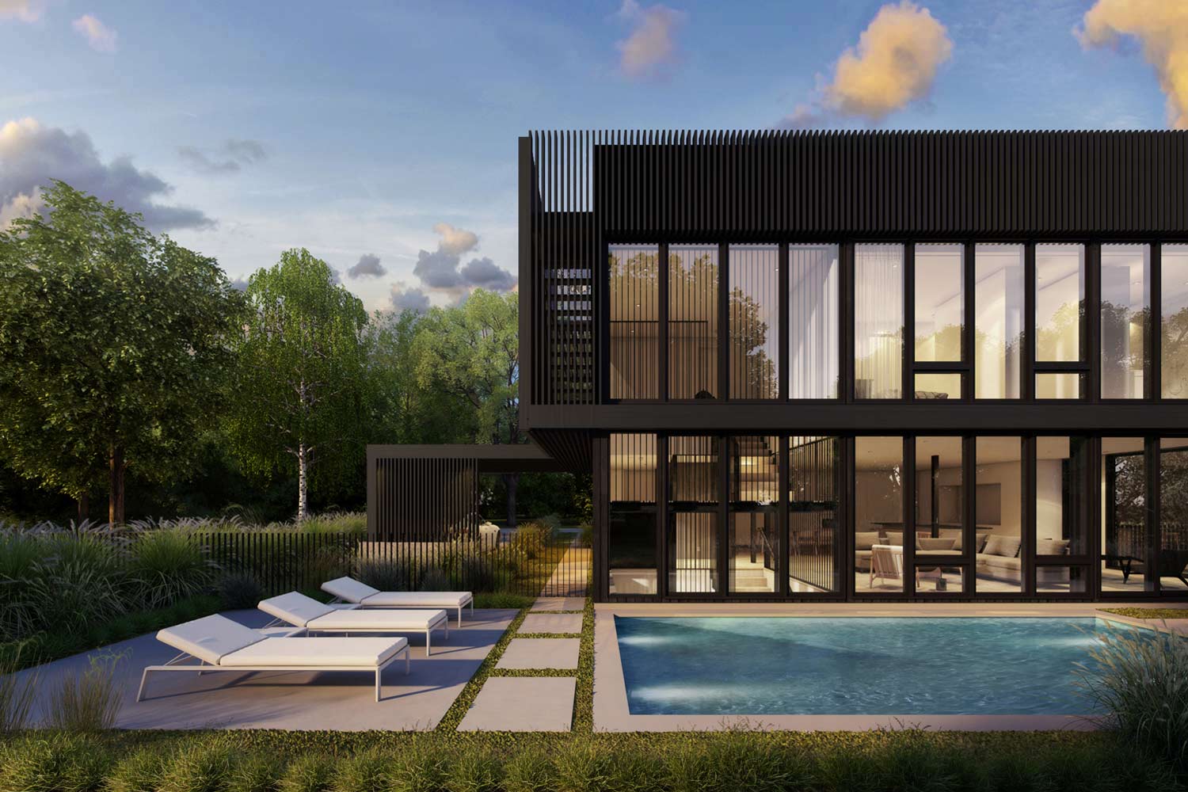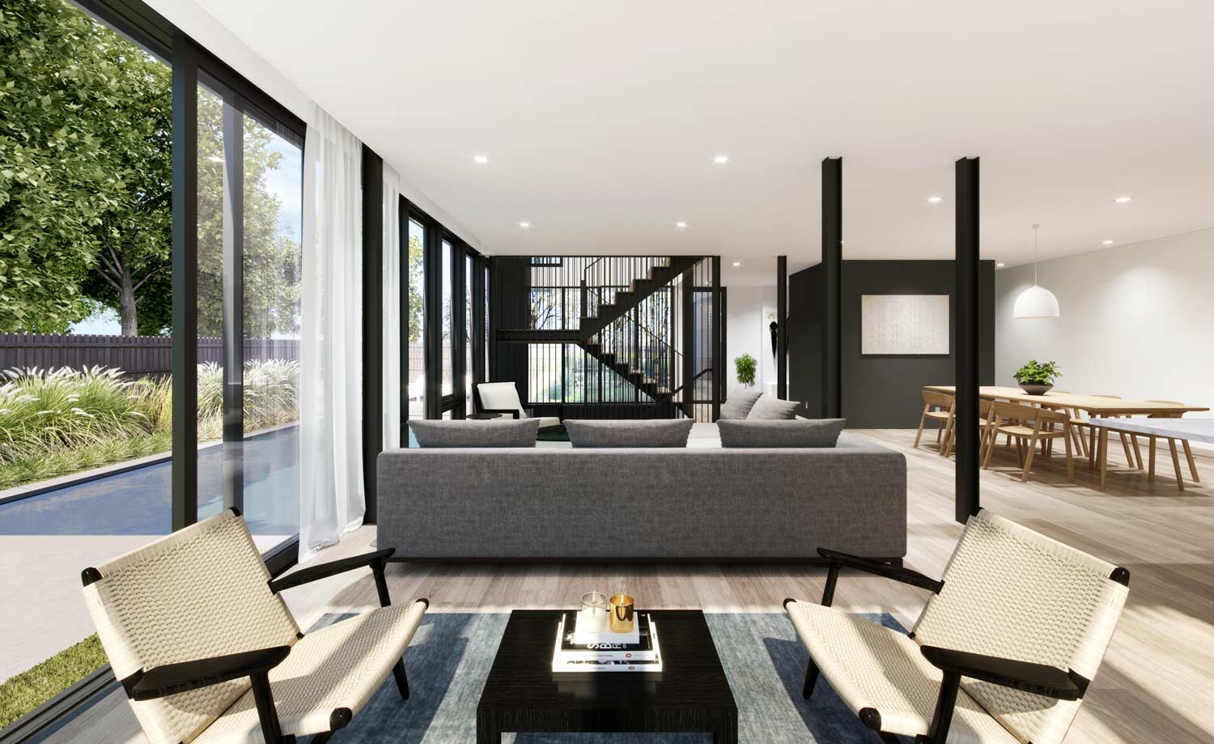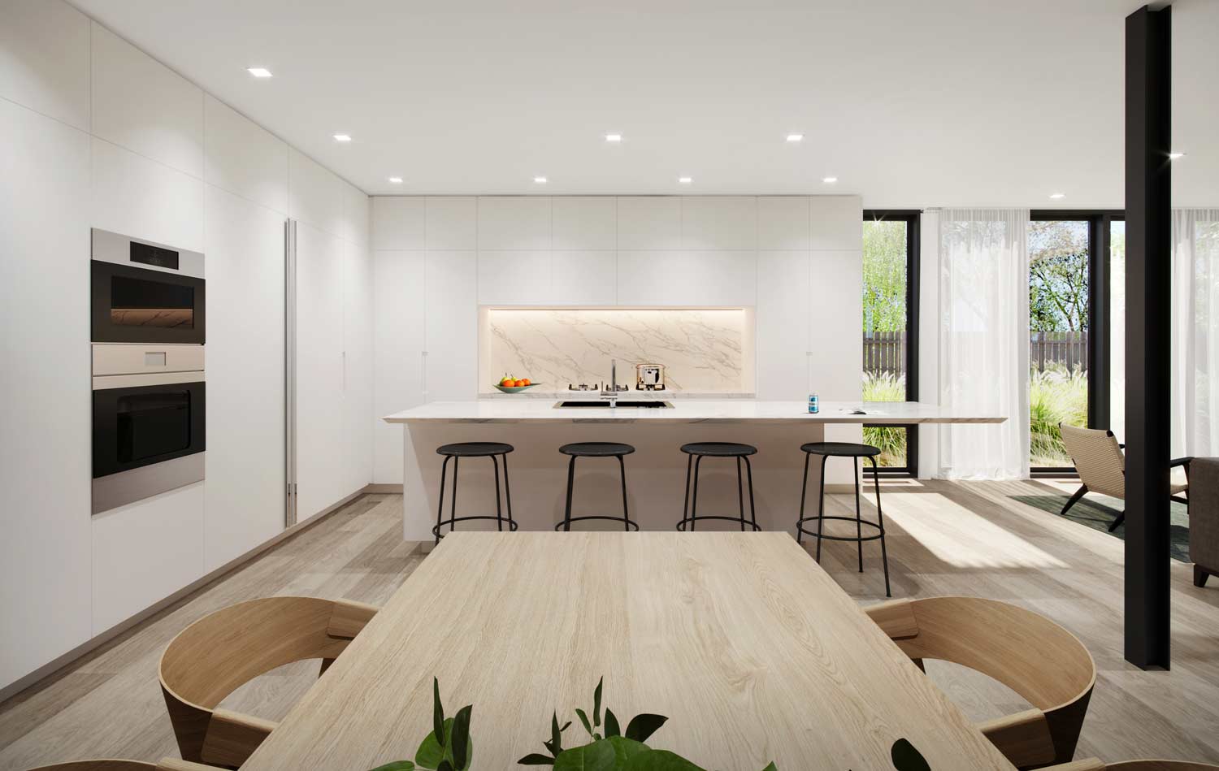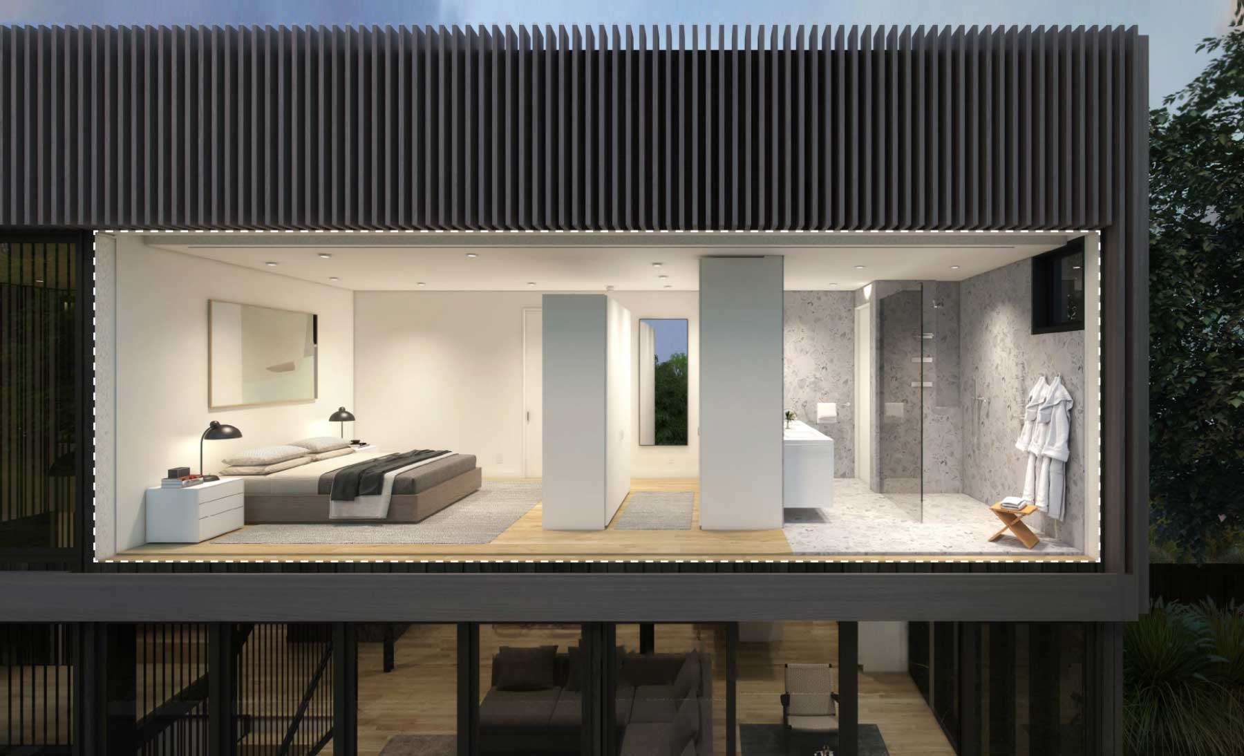
Plunge Pool
A plunge pool will be added to the Sag Harbor, NY property that will seem to flow right into the home's interiors. This sense of connection to nature continues up a custom, interior staircase that leads to the roof-deck and captures spectacular views of the nearby harbors.

Open Floor Plan
At entry, the custom steel & wood stair design connects the three interior levels of the home with a single gesture and provides a sense of openness that makes the home's modest footprint feel much larger.

Kitchen / Dining
The entire home utilizes a simple material palette of blackened steel, light hardwood, and neutral colors. These material and furnishing selections provide a subtle sophistication and allow the property's surrounding natural elements to organically provide a pop of color.

Main Bedroom Suite
The Main Bedroom Suite was designed to provide a seamless flow between the sleeping, dressing and bathing areas with uninterrupted views looking out into the yard. With no doors in between these zones, one can make their way from the bed, weaving around the custom built Boffi wardrobe units over to the double vanity or into the open shower. The bathroom is draped in stone and fully adorned with Dornbracht's VAIA collection.

